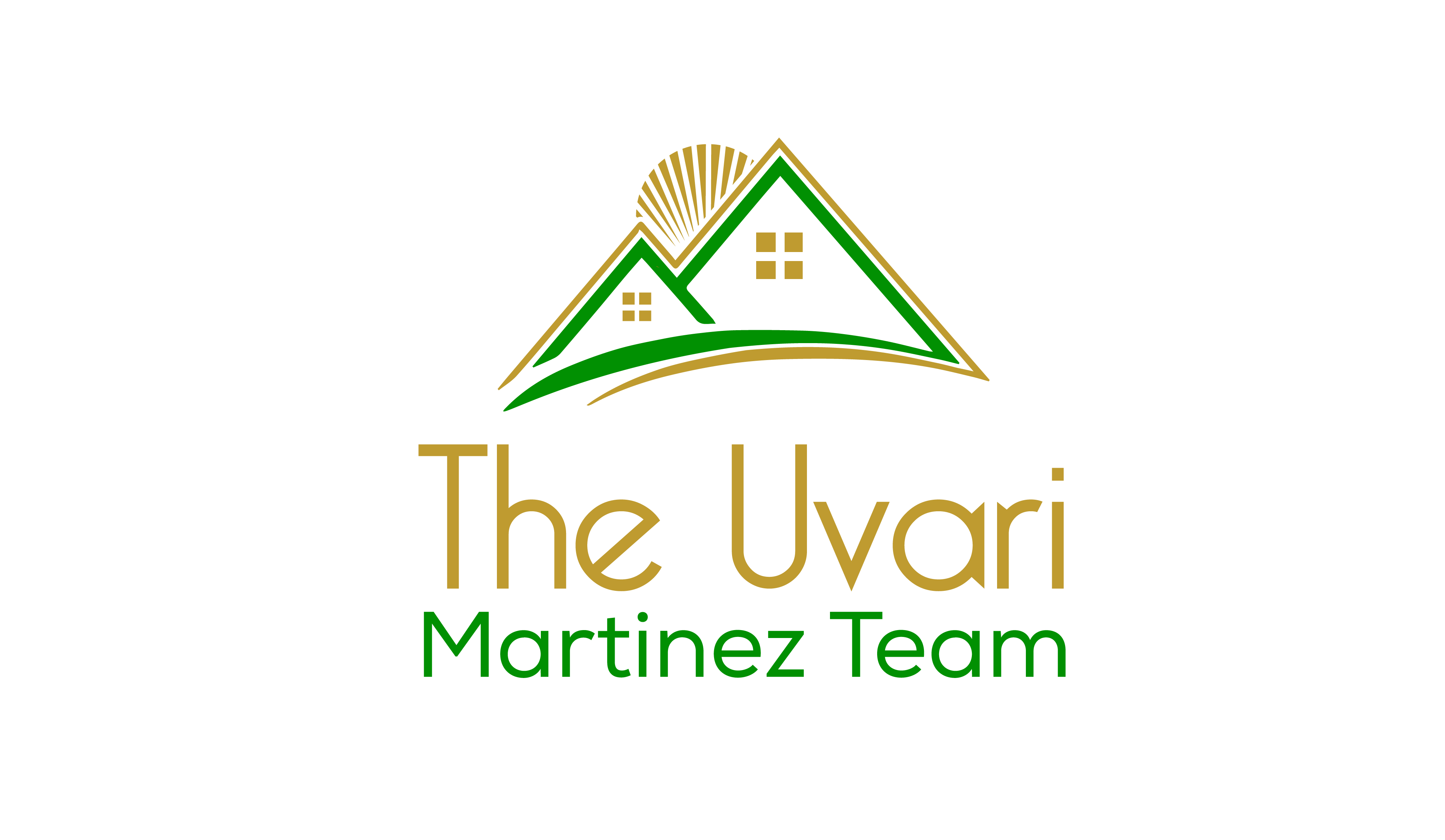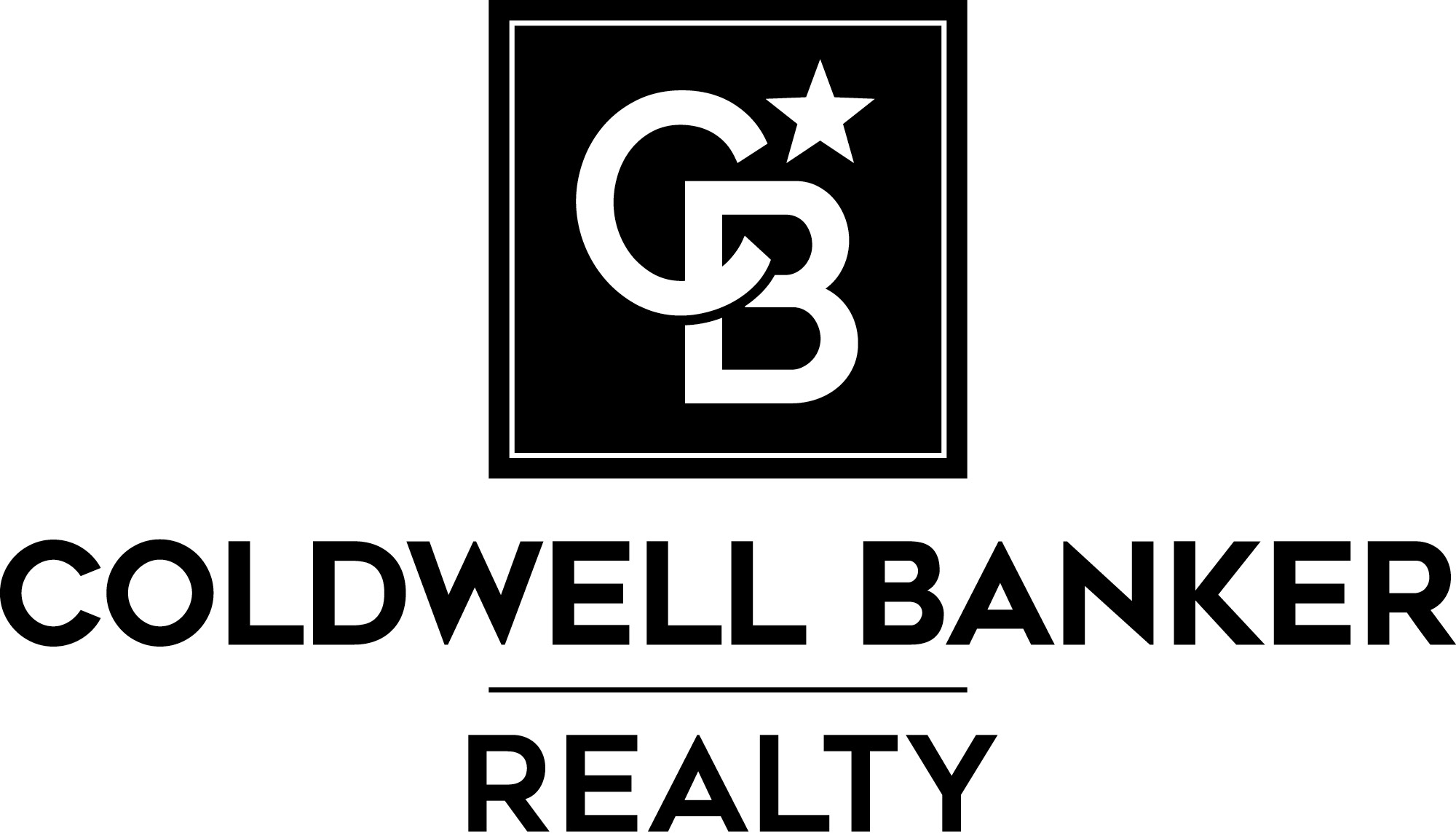
Sold
Listing Courtesy of: Arizona Regional MLS / Coldwell Banker Realty / Gillian Kirkpatrick
16827 S 14th Lane Phoenix, AZ 85045
Sold on 06/27/2024
$800,000 (USD)

MLS #:
6682492
6682492
Taxes
$4,390
$4,390
Lot Size
7,497 SQFT
7,497 SQFT
Type
Single-Family Home
Single-Family Home
Year Built
1998
1998
Style
Santa Barbara/Tuscan
Santa Barbara/Tuscan
Views
Mountain(s)
Mountain(s)
County
Maricopa County
Maricopa County
Listed By
Gillian Kirkpatrick, Coldwell Banker Realty
Bought with
James Townsend Goodman, Keller Williams Realty Sonoran Living
James Townsend Goodman, Keller Williams Realty Sonoran Living
Source
Arizona Regional MLS
Last checked Dec 21 2025 at 12:58 AM GMT+0000
Arizona Regional MLS
Last checked Dec 21 2025 at 12:58 AM GMT+0000
Bathroom Details
Interior Features
- Soft Water Loop
- Breakfast Bar
- 9+ Flat Ceilings
- Eat-In Kitchen
- High Speed Internet
- Pantry
- Full Bth Master Bdrm
- Kitchen Island
- Double Vanity
- Separate Shwr & Tub
- Upstairs
- Granite Counters
Lot Information
- Sprinklers In Rear
- Sprinklers In Front
- Desert Back
- Desert Front
Property Features
- Fireplace: 1 Fireplace
- Fireplace: Family Room
- Fireplace: Gas
Heating and Cooling
- Natural Gas
- Central Air
- Ceiling Fan(s)
Pool Information
- Play Pool
- Private
Homeowners Association Information
- Dues: $253
Flooring
- Wood
- Stone
Exterior Features
- Stucco
- Painted
- Wood Frame
- Roof: Tile
Utility Information
- Sewer: Public Sewer
- Energy: Multi-Zones
School Information
- Elementary School: Kyrene De La Sierra School
- Middle School: Kyrene Altadena Middle School
- High School: Desert Vista High School
Parking
- Separate Strge Area
- Attch'D Gar Cabinets
- Garage Door Opener
- Extended Length Garage
- Direct Access
Stories
- 2.00000000
Living Area
- 3,452 sqft
Listing Price History
Date
Event
Price
% Change
$ (+/-)
May 14, 2024
Price Changed
$824,999
-2%
-$14,001
Apr 24, 2024
Price Changed
$839,000
-1%
-$10,000
Mar 26, 2024
Listed
$849,000
-
-
Disclaimer: Listing Data Copyright 2025 Arizona Regional Multiple Listing Service, Inc. All Rights reserved
Information Deemed Reliable but not Guaranteed.
ARMLS Last Updated: 12/20/25 16:58.
Information Deemed Reliable but not Guaranteed.
ARMLS Last Updated: 12/20/25 16:58.




Description