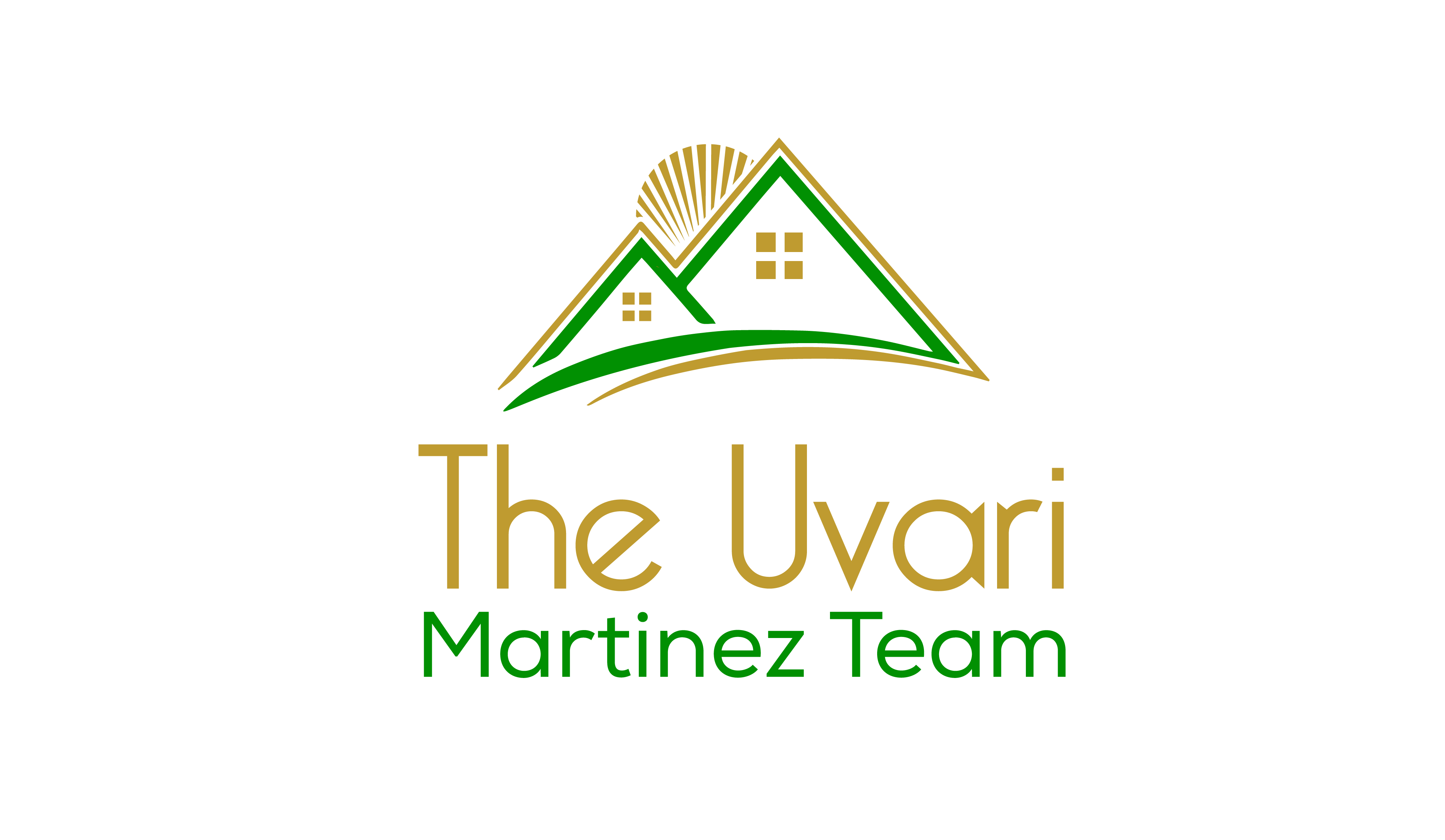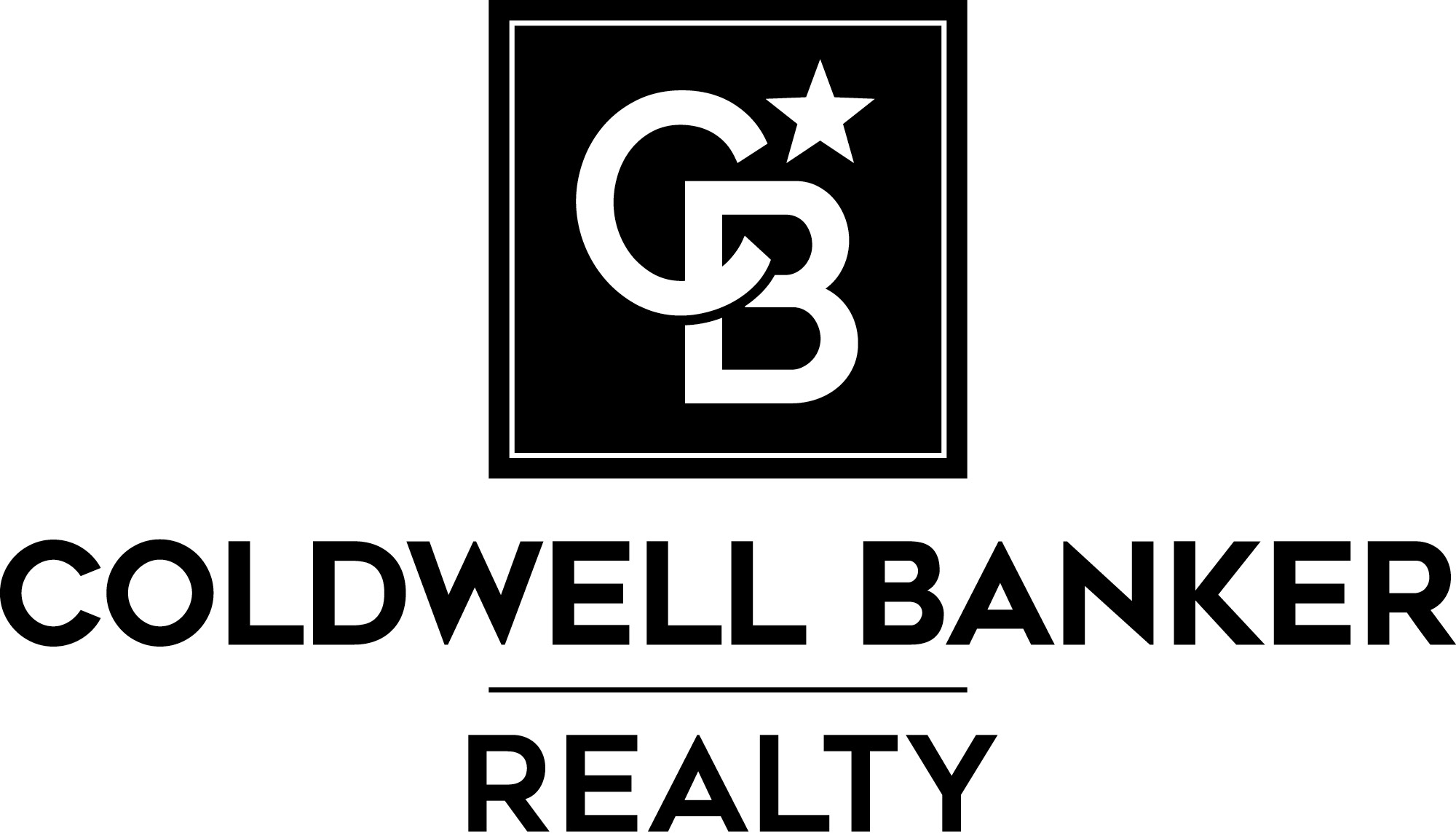


Listing Courtesy of: Arizona Regional MLS / Coldwell Banker Realty / Joshua "Josh" Carmona
1148 E Lamar Road Phoenix, AZ 85014
Sold (37 Days)
$689,000

Description
MLS #:
6739923
6739923
Taxes
$2,410
$2,410
Lot Size
8,899 SQFT
8,899 SQFT
Type
Single-Family Home
Single-Family Home
Year Built
1951
1951
Style
Ranch
Ranch
Views
Mountain(s)
Mountain(s)
County
Maricopa County
Maricopa County
Listed By
Joshua "Josh" Carmona, Coldwell Banker Realty
Bought with
Bradley D Cox, Keller Williams Realty East Valley
Bradley D Cox, Keller Williams Realty East Valley
Source
Arizona Regional MLS
Last checked Jan 15 2025 at 4:18 AM GMT+0000
Arizona Regional MLS
Last checked Jan 15 2025 at 4:18 AM GMT+0000
Bathroom Details
Interior Features
- Granite Counters
- High Speed Internet
- Double Vanity
- Kitchen Island
- No Interior Steps
- Eat-In Kitchen
- See Remarks
Lot Information
- Irrigation Back
- Irrigation Front
- Grass Back
- Grass Front
- Corner Lot
Property Features
- Fireplace: Living Room
- Fireplace: 1 Fireplace
Heating and Cooling
- Energy Star Qualified Equipment
- Electric
- Mini Split
- Ceiling Fan(s)
- Programmable Thmstat
- Refrigeration
Pool Information
- Private
Flooring
- Tile
- Laminate
- Carpet
Exterior Features
- Brick
- Painted
- Roof: Composition
Utility Information
- Sewer: Public Sewer
- Energy: Energy Star Light Fixture
School Information
- Elementary School: Madison Richard Simis School
- Middle School: Madison Meadows School
- High School: North High School
Parking
- Rv Access/Parking
Stories
- 1.00000000
Living Area
- 1,713 sqft
Disclaimer: Listing Data Copyright 2025 Arizona Regional Multiple Listing Service, Inc. All Rights reserved
Information Deemed Reliable but not Guaranteed.
ARMLS Last Updated: 1/14/25 20:18.
Information Deemed Reliable but not Guaranteed.
ARMLS Last Updated: 1/14/25 20:18.




This beautifully remodeled mid-century ranch home offers a perfect blend of vintage charm and modern luxury. It features a versatile three-bedroom layout with an additional bedroom, den, or office equipped with custom furniture, closets, and cabinetry. The kitchen is a chef's favorite with granite countertops, glass tile backsplash, stainless steel appliances, and a spacious kitchen island. Enjoy the elegant finishes, including tile and wood laminate flooring, recessed lighting, low-E dual-pane windows, 5'' baseboards, and custom wainscot woodwork. See more... Recent upgrades include R-8 energy-efficient ducts, a completely rewired electrical system, and updated plumbing to put the new owner at ease.
The HVAC system was replaced in 2019, and the bathroom was remodeled in 2022. Outdoors, a sparkling pool, a covered porch, a spacious patio, a 20 ft. shed, and an outdoor entertainment area with a TV setup create the perfect space for relaxation and entertaining guests with a breathtaking view of Piestewa Peak from your backyard.
Additional features include a new fireplace, a mini-split added to the great room, and a new water heater, making this home move-in ready and equipped with all the desired amenities to live the Central Phoenix lifestyle.
Easy access to the 51, five minutes from the Biltmore, 10 minutes to Paradise Valley, and a quick walk or bike ride to the canal.
Don't miss this rare opportunity to own a piece of mid-century history with contemporary comforts!