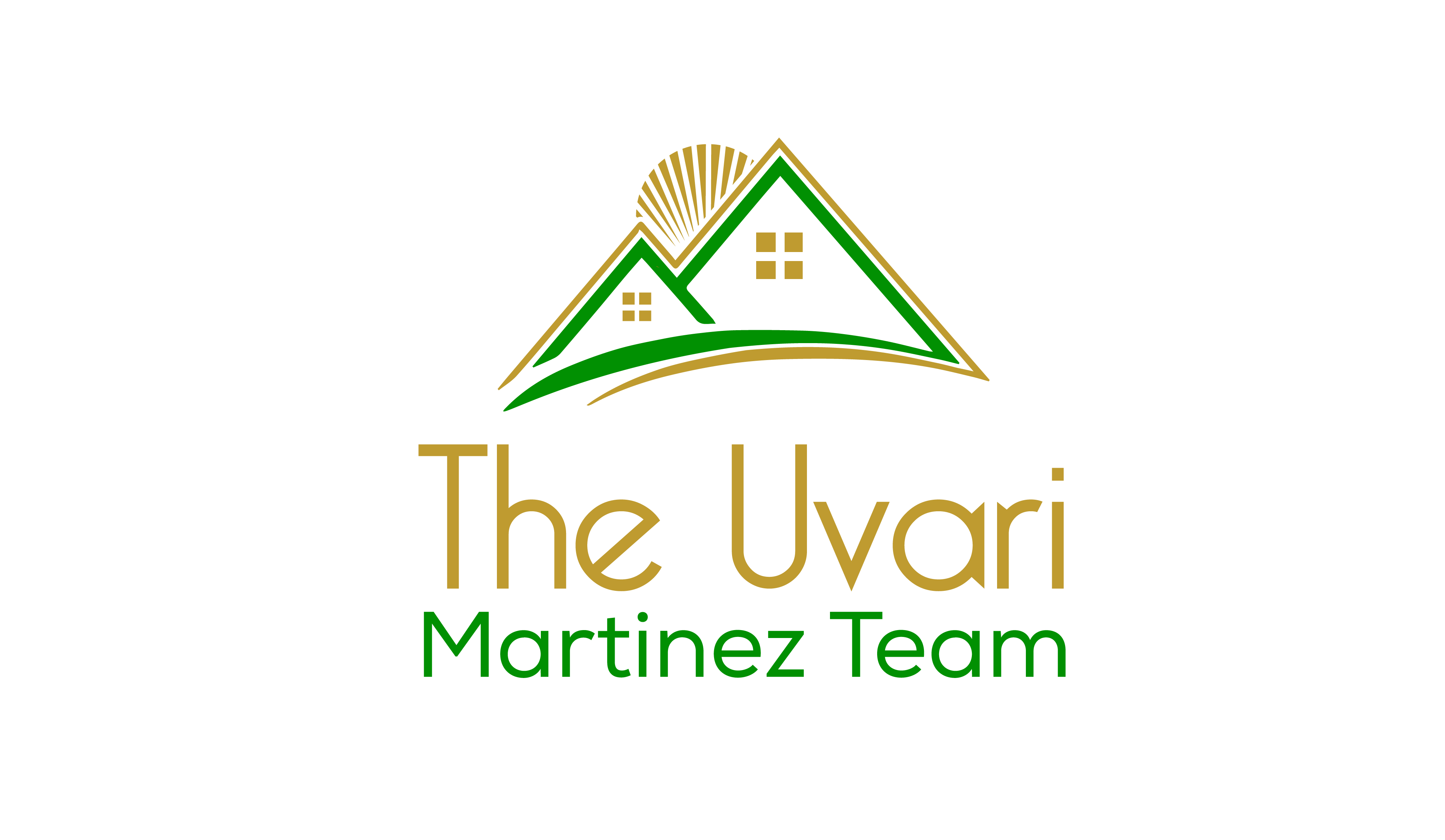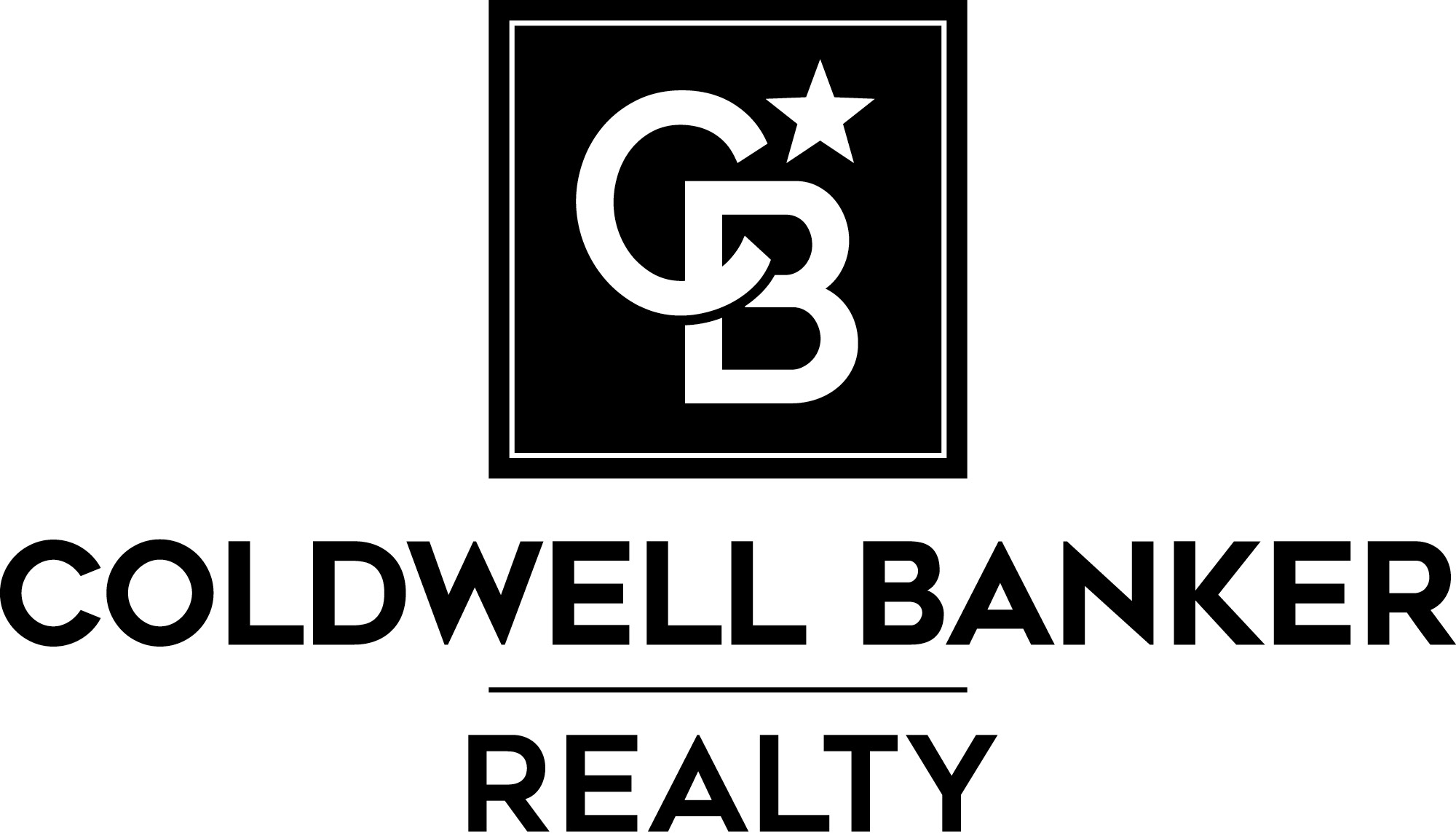


Listing Courtesy of: Arizona Regional MLS / Coldwell Banker Realty / Cynthia Brown / Kimberly Allison
1111 E Missouri Avenue 16 Phoenix, AZ 85014
Active (16 Days)
$739,000
Description
MLS #:
6695382
6695382
Taxes
$4,586
$4,586
Lot Size
1,641 SQFT
1,641 SQFT
Type
Townhouse
Townhouse
Year Built
2019
2019
Style
Contemporary
Contemporary
County
Maricopa County
Maricopa County
Listed By
Cynthia Brown, Coldwell Banker Realty
Kimberly Allison, Coldwell Banker Realty
Kimberly Allison, Coldwell Banker Realty
Source
Arizona Regional MLS
Last checked May 8 2024 at 11:03 AM GMT+0000
Arizona Regional MLS
Last checked May 8 2024 at 11:03 AM GMT+0000
Bathroom Details
Interior Features
- Double Vanity
- 3/4 Bath Master Bdrm
- Kitchen Island
- Fire Sprinklers
- Drink Wtr Filter Sys
- 9+ Flat Ceilings
- Upstairs
Lot Information
- Desert Front
- Corner Lot
Property Features
- Fireplace: None
Heating and Cooling
- Natural Gas
- Programmable Thmstat
- Refrigeration
Pool Information
- None
Homeowners Association Information
- Dues: $250
Flooring
- Wood
- Tile
Exterior Features
- Frame - Wood
- Stucco
- Painted
- Roof: Foam
Utility Information
- Sewer: Public Sewer
- Energy: Multi-Zones
School Information
- Elementary School: Madison Richard Simis School
- Middle School: Madison Meadows School
- High School: North High School
Parking
- Electric Vehicle Charging Station(s)
- Electric Door Opener
- Dir Entry Frm Garage
Stories
- 2.00000000
Living Area
- 2,088 sqft
Location
Listing Price History
Date
Event
Price
% Change
$ (+/-)
May 07, 2024
Price Changed
$739,000
-1%
-6,000
Apr 22, 2024
Original Price
$745,000
-
-
Estimated Monthly Mortgage Payment
*Based on Fixed Interest Rate withe a 30 year term, principal and interest only
Listing price
Down payment
%
Interest rate
%Mortgage calculator estimates are provided by Coldwell Banker Real Estate LLC and are intended for information use only. Your payments may be higher or lower and all loans are subject to credit approval.
Disclaimer: Listing Data Copyright 2024 Arizona Regional Multiple Listing Service, Inc. All Rights reserved
Information Deemed Reliable but not Guaranteed.
ARMLS Last Updated: 5/8/24 04:03.
Information Deemed Reliable but not Guaranteed.
ARMLS Last Updated: 5/8/24 04:03.





shopping venues, schools, and more. This modern home is a true gem with an impeccable design aesthetic. Prepare to fall in love with this exquisite living space! It won't last!