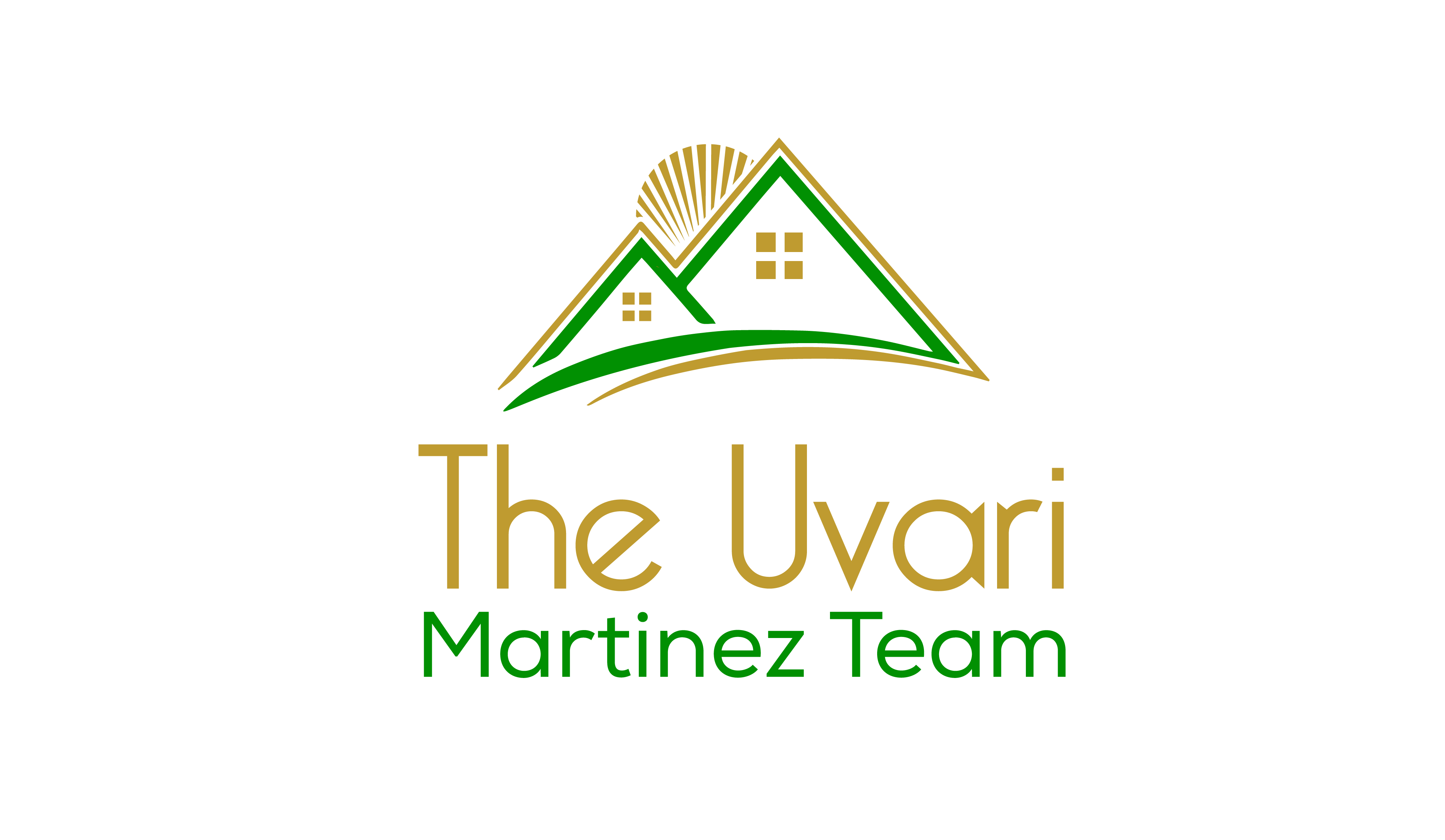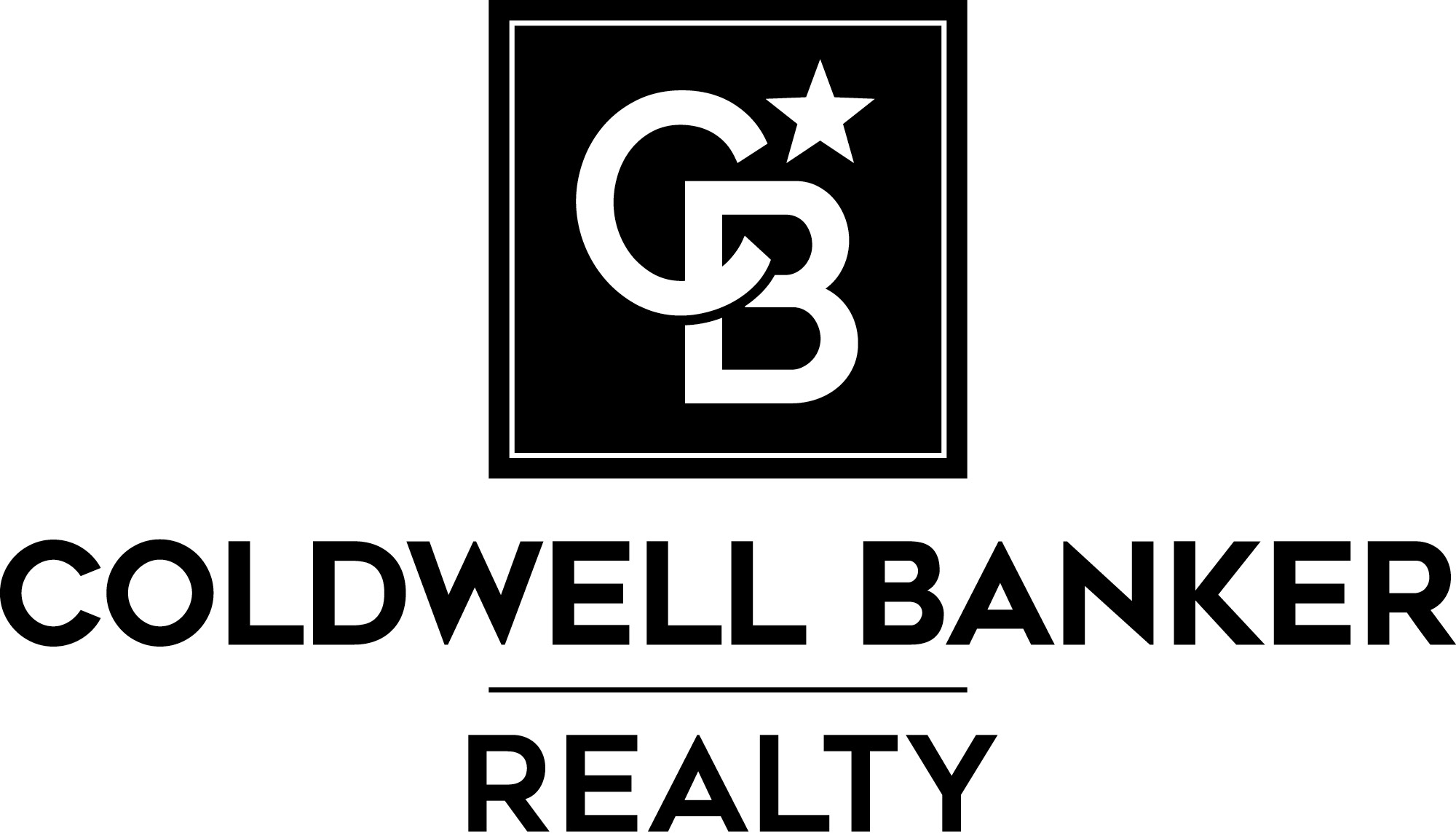


Sold
Listing Courtesy of: Arizona Regional MLS / Coldwell Banker Realty
26076 N 72nd Drive Peoria, AZ 85383
Sold on 01/17/2025
$839,000 (USD)
MLS #:
6789790
6789790
Taxes
$4,017
$4,017
Lot Size
0.35 acres
0.35 acres
Type
Single-Family Home
Single-Family Home
Year Built
2001
2001
Style
Santa Barbara/Tuscan
Santa Barbara/Tuscan
County
Maricopa County
Maricopa County
Listed By
Greg Faulhaber, Coldwell Banker Realty
Bought with
Emily Leon, Homesmart
Emily Leon, Homesmart
Source
Arizona Regional MLS
Last checked Dec 14 2025 at 10:00 AM GMT+0000
Arizona Regional MLS
Last checked Dec 14 2025 at 10:00 AM GMT+0000
Bathroom Details
Interior Features
- Vaulted Ceiling(s)
- Breakfast Bar
- 9+ Flat Ceilings
- Eat-In Kitchen
- High Speed Internet
- Pantry
- Full Bth Master Bdrm
- Kitchen Island
- Double Vanity
- Separate Shwr & Tub
- Tub With Jets
- Upstairs
- Granite Counters
Lot Information
- Cul-De-Sac
- Sprinklers In Front
- Desert Back
- Desert Front
- Auto Timer H2o Front
- Auto Timer H2o Back
- Synthetic Grass Back
- Synthetic Grass Frnt
Property Features
- Fireplace: Exterior Fireplace
- Fireplace: Two Way Fireplace
- Fireplace: 3+ Fireplace
- Fireplace: Family Room
- Fireplace: Master Bedroom
- Fireplace: Gas
- Fireplace: Fire Pit
Heating and Cooling
- Natural Gas
- Central Air
- Ceiling Fan(s)
Homeowners Association Information
- Dues: $100
Flooring
- Carpet
- Tile
- Wood
- Stone
- Laminate
Exterior Features
- Stucco
- Block
- Painted
- Wood Frame
- Roof: Tile
Utility Information
- Sewer: Public Sewer
- Energy: Solar Tubes
School Information
- Elementary School: Terramar Elementary
- Middle School: Hillcrest Middle School
- High School: Mountain Ridge High School
Parking
- Garage Door Opener
Stories
- 2.00000000
Living Area
- 4,502 sqft
Listing Price History
Date
Event
Price
% Change
$ (+/-)
Dec 01, 2024
Listed
$849,000
-
-
Disclaimer: Listing Data Copyright 2025 Arizona Regional Multiple Listing Service, Inc. All Rights reserved
Information Deemed Reliable but not Guaranteed.
ARMLS Last Updated: 12/14/25 02:00.
Information Deemed Reliable but not Guaranteed.
ARMLS Last Updated: 12/14/25 02:00.




Description