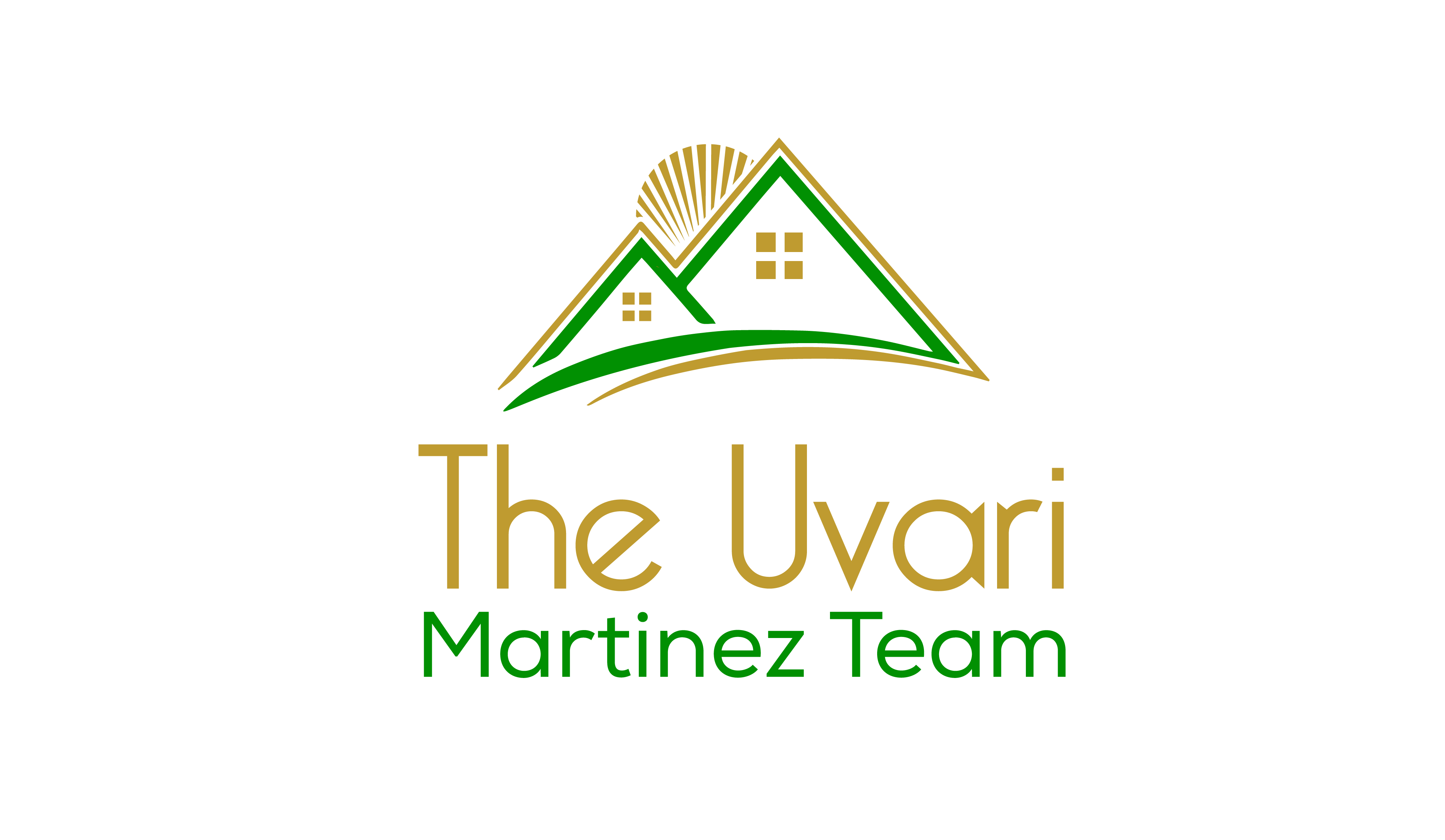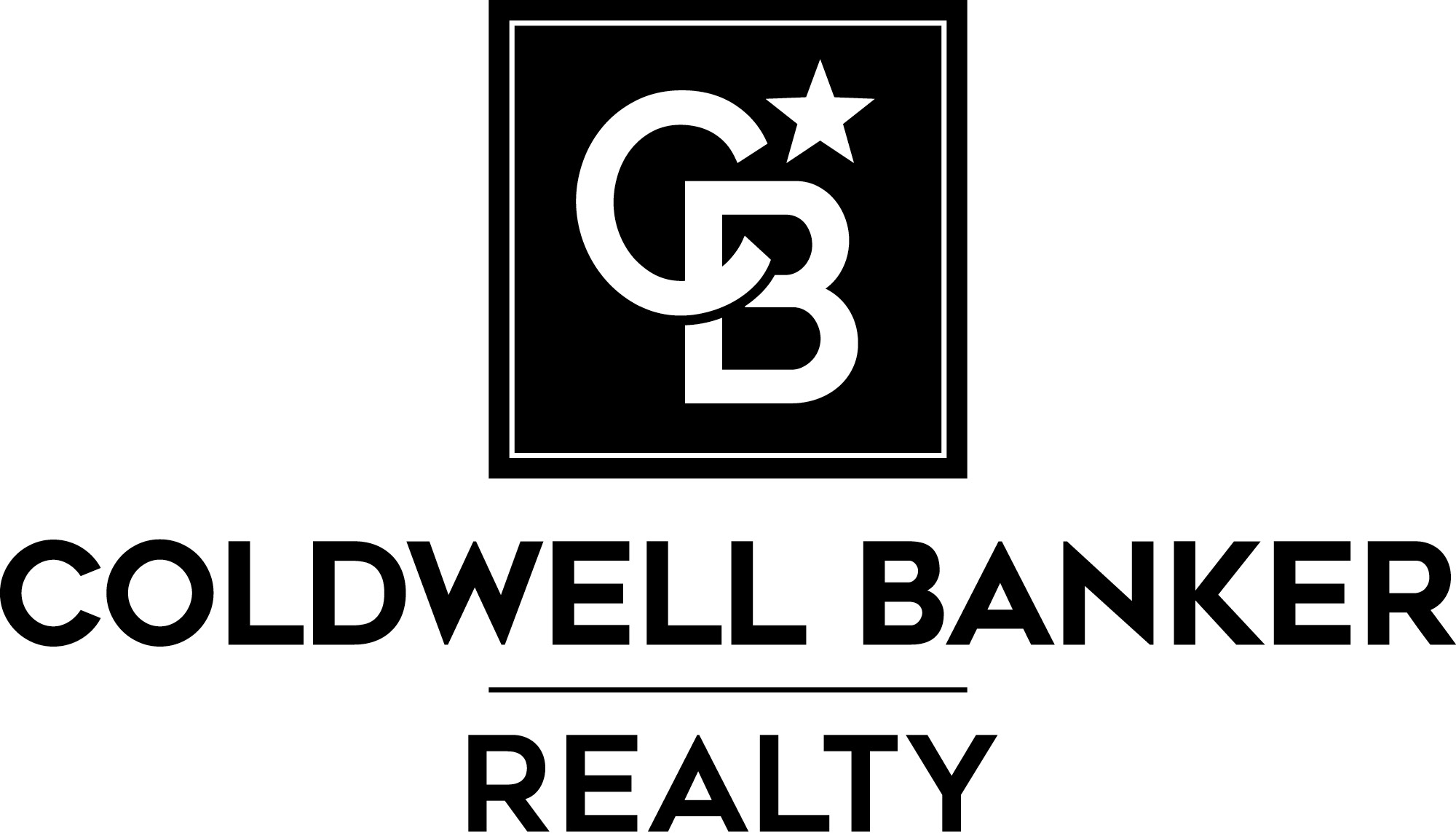


Sold
Listing Courtesy of: Arizona Regional MLS / Coldwell Banker Realty / Mizael Martinez
785 W Juniper Lane Litchfield Park, AZ 85340
Sold on 12/27/2019
$530,000 (USD)
Description
MLS #:
5996013
5996013
Taxes
$3,574
$3,574
Lot Size
0.26 acres
0.26 acres
Type
Single-Family Home
Single-Family Home
Year Built
2004
2004
Style
Santa Barbara/Tuscan
Santa Barbara/Tuscan
County
Maricopa County
Maricopa County
Listed By
Mizael Martinez, Coldwell Banker Realty
Bought with
Scott Thone, Realty One Group
Scott Thone, Realty One Group
Source
Arizona Regional MLS
Last checked Feb 12 2026 at 2:28 AM GMT+0000
Arizona Regional MLS
Last checked Feb 12 2026 at 2:28 AM GMT+0000
Bathroom Details
Interior Features
- Breakfast Bar
- 9+ Flat Ceilings
- Central Vacuum
- High Speed Internet
- Pantry
- Full Bth Master Bdrm
- Kitchen Island
- Double Vanity
- Separate Shwr & Tub
- Tub With Jets
- Master Downstairs
- Granite Counters
Lot Information
- Sprinklers In Rear
- Sprinklers In Front
- Desert Back
- Desert Front
- Auto Timer H2o Front
- Grass Back
- Auto Timer H2o Back
Property Features
- Fireplace: Exterior Fireplace
- Fireplace: 3+ Fireplace
- Fireplace: Family Room
- Fireplace: Gas
Heating and Cooling
- Natural Gas
- Refrigeration
- Ceiling Fan(s)
Pool Information
- Play Pool
- Private
Homeowners Association Information
- Dues: $87
Flooring
- Carpet
- Tile
- Wood
- Stone
Exterior Features
- Stucco
- Painted
- Frame - Wood
- Stone
- Roof: Tile
Utility Information
- Sewer: Private Sewer
- Energy: Sunscreen(s)
School Information
- Elementary School: Litchfield Elementary School
- Middle School: Western Sky Middle School
- High School: Millennium High School
Parking
- Electric Door Opener
- Tandem
Stories
- 2.00000000
Living Area
- 3,263 sqft
Listing Price History
Date
Event
Price
% Change
$ (+/-)
Nov 25, 2019
Price Changed
$550,000
-4%
-$20,000
Oct 24, 2019
Listed
$570,000
-
-
Disclaimer: Listing Data Copyright 2026 Arizona Regional Multiple Listing Service, Inc. All Rights reserved
Information Deemed Reliable but not Guaranteed.
ARMLS Last Updated: 2/11/26 18:28.
Information Deemed Reliable but not Guaranteed.
ARMLS Last Updated: 2/11/26 18:28.




Home located in a highly desirable area near The Wigwam Resort, shops, and easy freeway access.