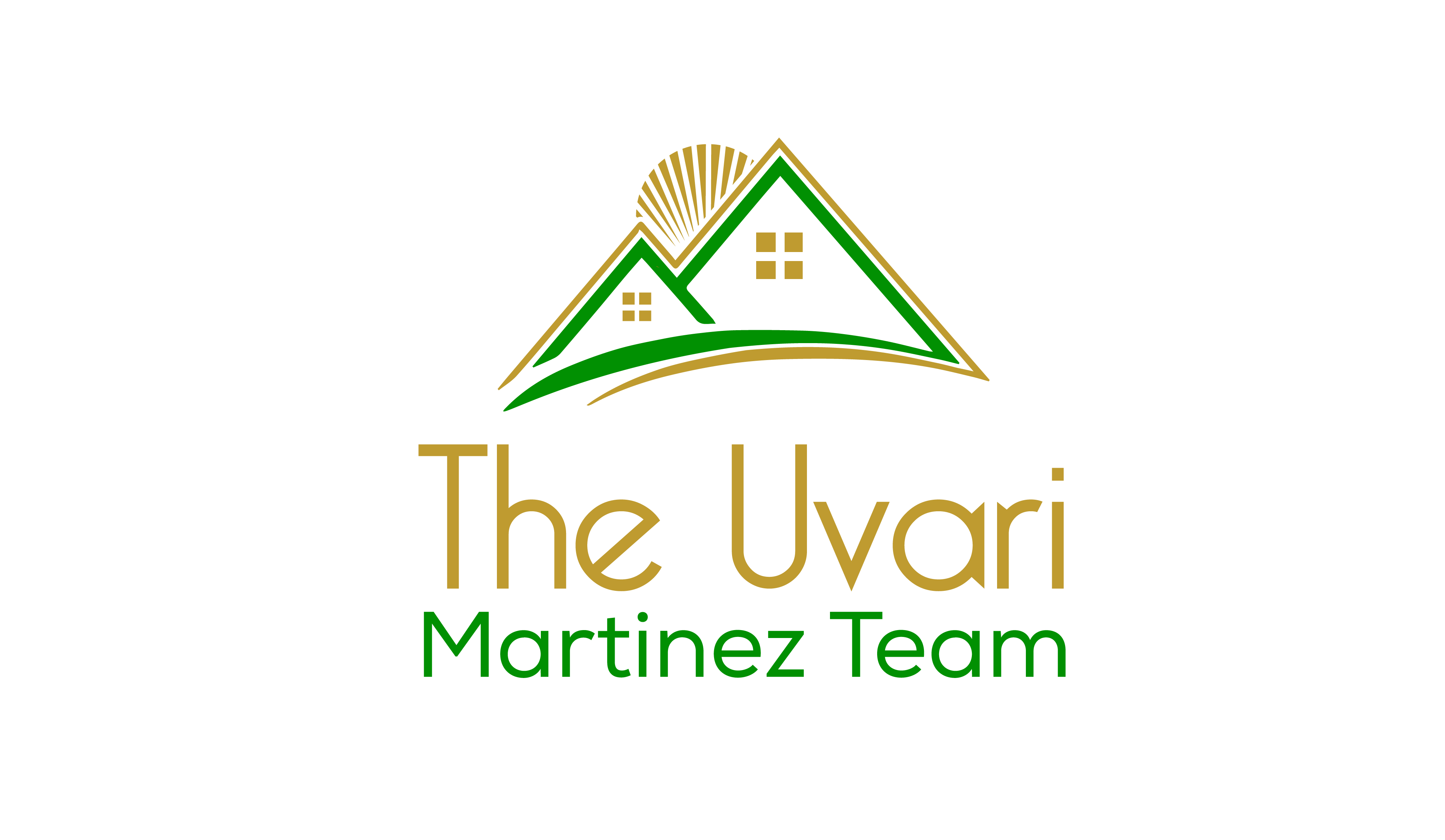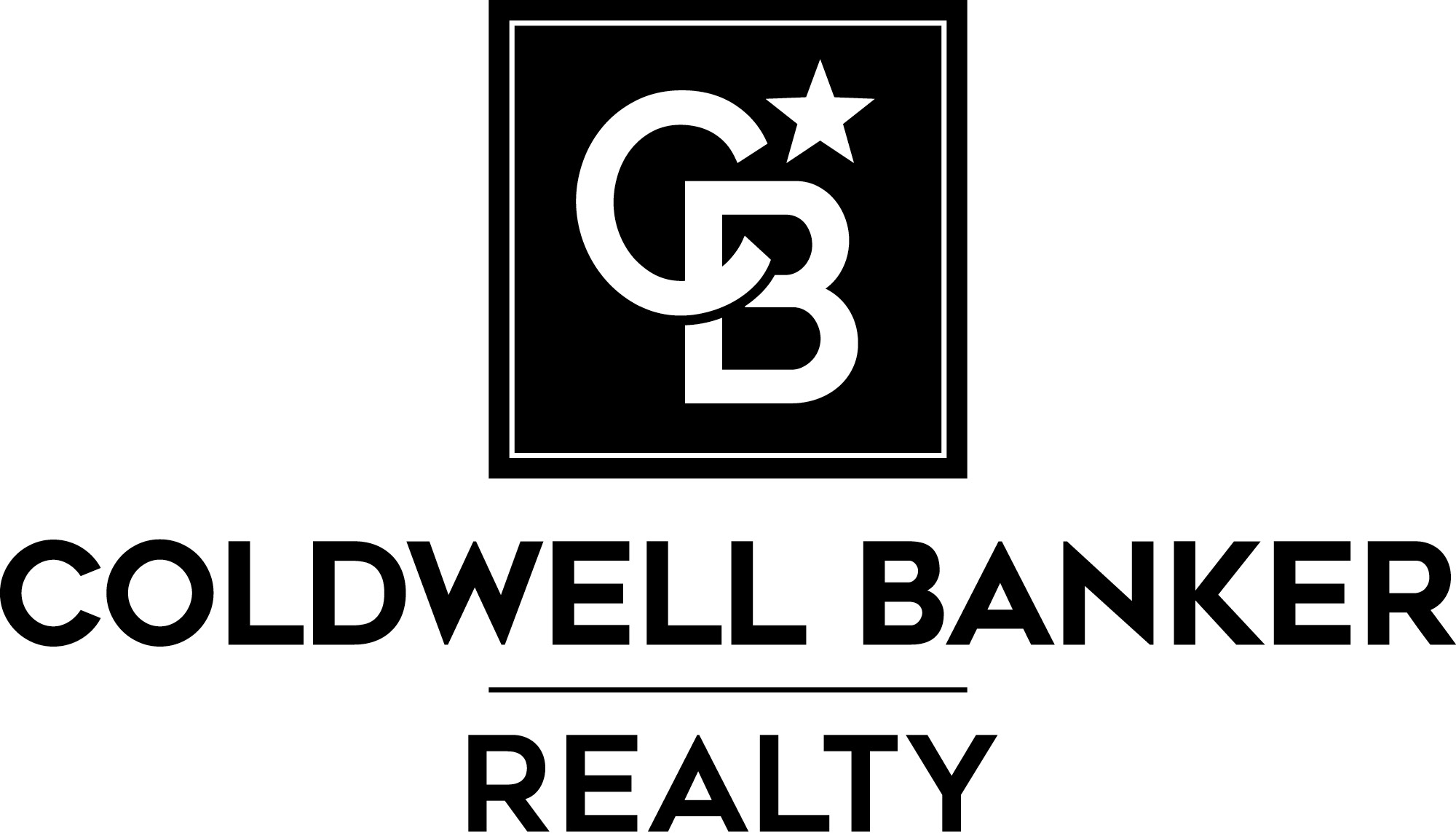


Sold
Listing Courtesy of: Arizona Regional MLS / Century 21 Desert Estates - Contact: 623-742-6994
3693 N 292nd Drive Buckeye, AZ 85396
Sold on 12/09/2014
$156,000 (USD)
MLS #:
5178872
5178872
Taxes
$1,131
$1,131
Lot Size
5,373 SQFT
5,373 SQFT
Type
Single-Family Home
Single-Family Home
Year Built
2006
2006
Style
Spanish, Santa Barbara/Tuscan
Spanish, Santa Barbara/Tuscan
Views
Mountain(s)
Mountain(s)
County
Maricopa County
Maricopa County
Listed By
Brent Ballard, Century 21 Desert Estates, Contact: 623-742-6994
Bought with
Mizael Uvari Martinez, Dpr Realty LLC
Mizael Uvari Martinez, Dpr Realty LLC
Source
Arizona Regional MLS
Last checked Feb 12 2026 at 7:52 AM GMT+0000
Arizona Regional MLS
Last checked Feb 12 2026 at 7:52 AM GMT+0000
Bathroom Details
Interior Features
- Eat-In Kitchen
- Pantry
- Full Bth Master Bdrm
- Kitchen Island
- Double Vanity
- Separate Shwr & Tub
- Upstairs
- Granite Counters
Lot Information
- Desert Front
- Auto Timer H2o Front
- Gravel/Stone Back
Property Features
- Fireplace: None
Heating and Cooling
- Natural Gas
- Refrigeration
Pool Information
- None
Homeowners Association Information
- Dues: $77
Flooring
- Carpet
- Tile
- Linoleum
Exterior Features
- Stucco
- Painted
- Frame - Wood
- Roof: Tile
Utility Information
- Sewer: Public Sewer
School Information
- Elementary School: Ruth Fisher Middle School
- Middle School: Ruth Fisher Middle School
- High School: Tonopah Valley High School
Parking
- Electric Door Opener
- Dir Entry Frm Garage
Stories
- 2.00000000
Living Area
- 2,553 sqft
Listing Price History
Date
Event
Price
% Change
$ (+/-)
Oct 27, 2014
Price Changed
$159,897
0%
-$1
Oct 23, 2014
Price Changed
$159,898
0%
-$2
Oct 20, 2014
Price Changed
$159,900
0%
-$95
Oct 17, 2014
Price Changed
$159,995
-3%
-$5,000
Oct 13, 2014
Price Changed
$164,995
-3%
-$4,900
Oct 08, 2014
Price Changed
$169,895
0%
-$2
Oct 04, 2014
Price Changed
$169,897
0%
-$3
Oct 01, 2014
Listed
$169,900
-
-
Additional Information: Century 21 Desert Estates | 623-742-6994
Disclaimer: Listing Data Copyright 2026 Arizona Regional Multiple Listing Service, Inc. All Rights reserved
Information Deemed Reliable but not Guaranteed.
ARMLS Last Updated: 2/11/26 23:52.
Information Deemed Reliable but not Guaranteed.
ARMLS Last Updated: 2/11/26 23:52.





Description