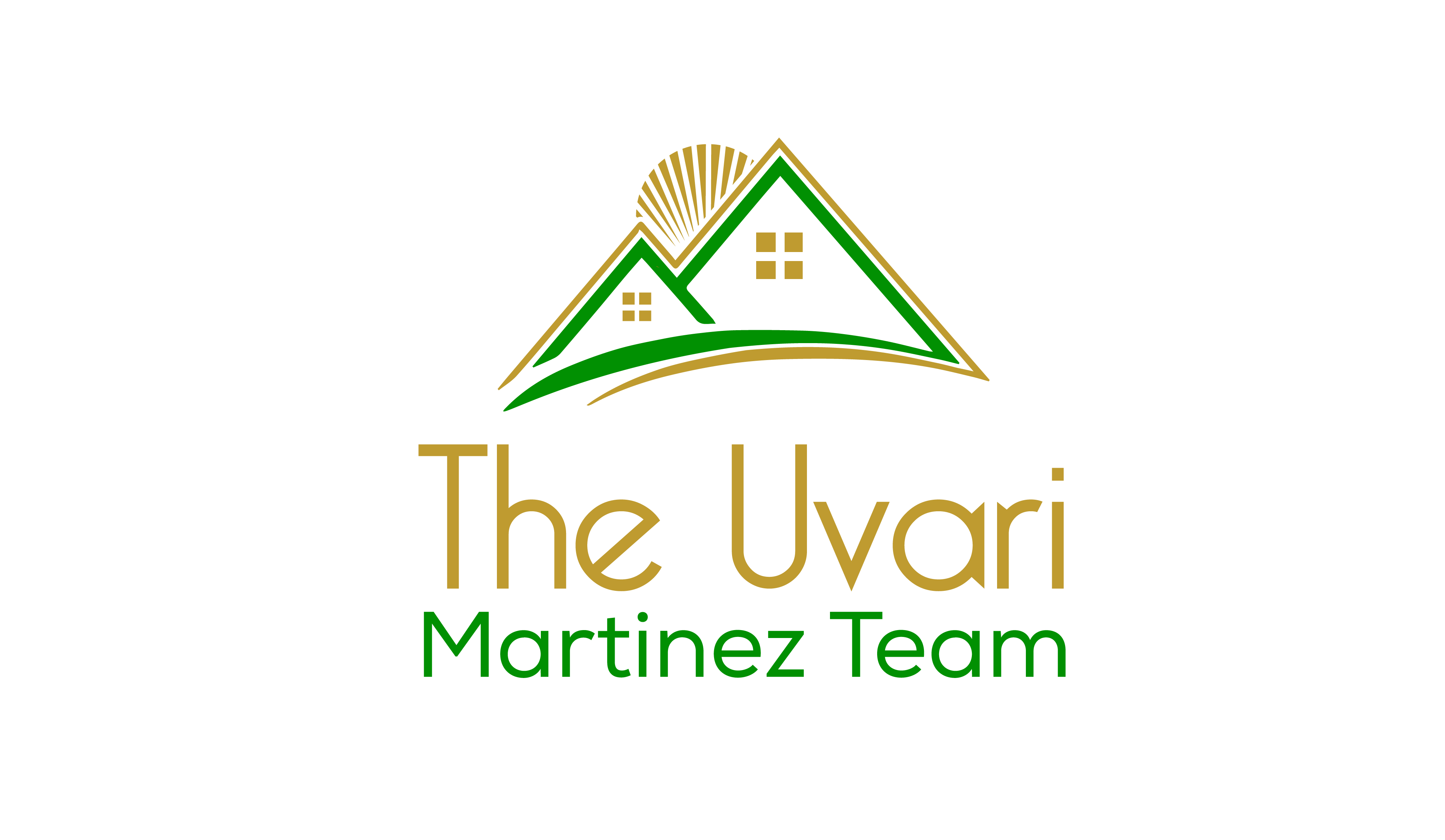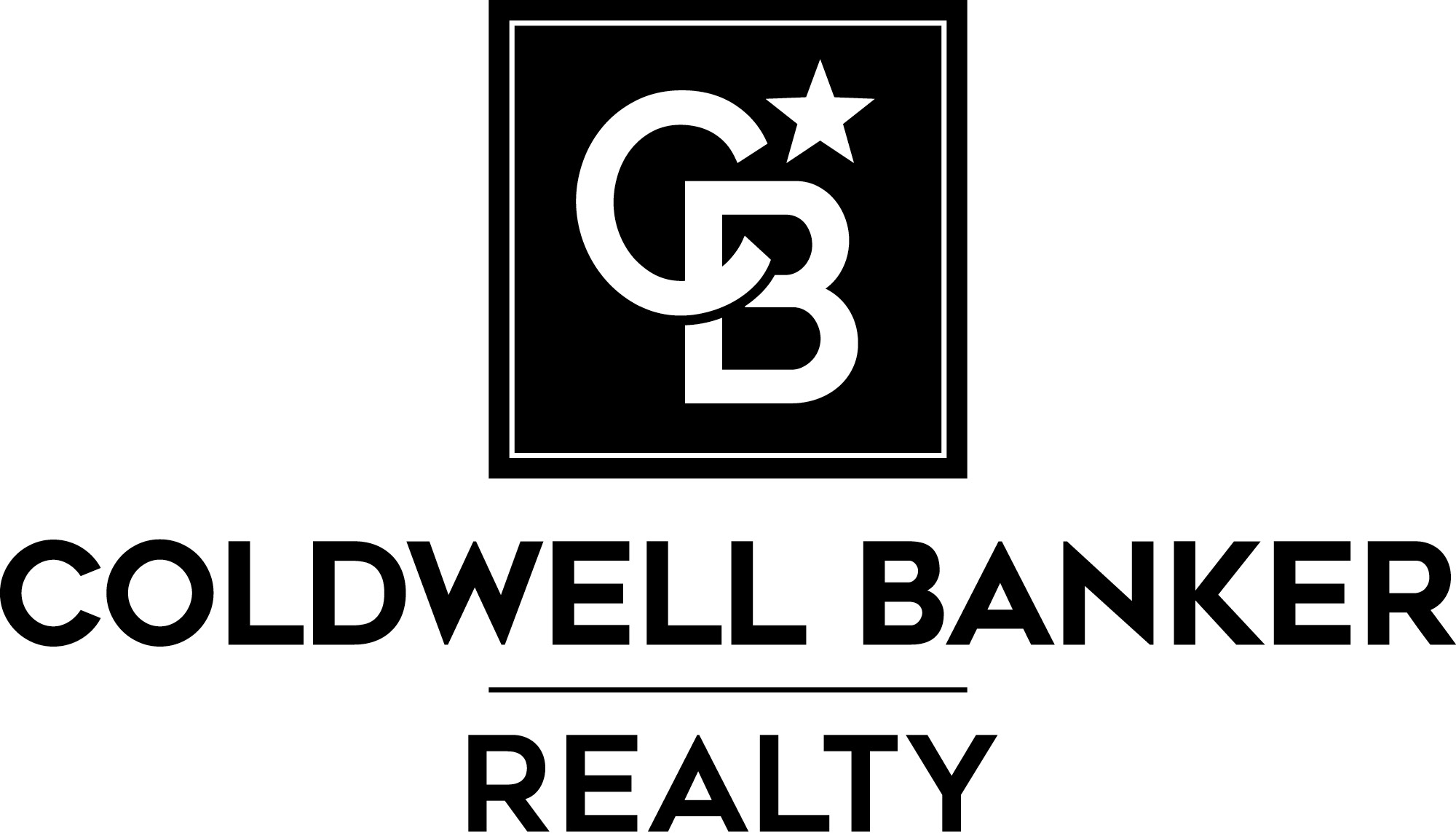


Sold
Listing Courtesy of: Arizona Regional MLS / Coldwell Banker Realty / Mizael Martinez
26454 W Runion Lane Buckeye, AZ 85396
Sold on 05/22/2023
$535,000 (USD)
MLS #:
6536999
6536999
Taxes
$3,184
$3,184
Lot Size
8,247 SQFT
8,247 SQFT
Type
Single-Family Home
Single-Family Home
Year Built
2006
2006
Style
Santa Barbara/Tuscan, Other
Santa Barbara/Tuscan, Other
County
Maricopa County
Maricopa County
Listed By
Mizael Martinez, Coldwell Banker Realty
Bought with
Audre J Skakoon, Homesmart
Audre J Skakoon, Homesmart
Source
Arizona Regional MLS
Last checked Feb 12 2026 at 2:28 AM GMT+0000
Arizona Regional MLS
Last checked Feb 12 2026 at 2:28 AM GMT+0000
Bathroom Details
Interior Features
- No Interior Steps
- Breakfast Bar
- 9+ Flat Ceilings
- See Remarks
- Eat-In Kitchen
- High Speed Internet
- Pantry
- Full Bth Master Bdrm
- Kitchen Island
- Double Vanity
- Separate Shwr & Tub
- Granite Counters
Lot Information
- Sprinklers In Rear
- Sprinklers In Front
- Desert Back
- Desert Front
- On Golf Course
- Auto Timer H2o Front
- Auto Timer H2o Back
Property Features
- Fireplace: Fire Pit
Heating and Cooling
- Natural Gas
- Central Air
- Programmable Thmstat
Pool Information
- None
Homeowners Association Information
- Dues: $480
Flooring
- Carpet
- Tile
Exterior Features
- Stucco
- Painted
- Wood Frame
- Roof: Tile
Utility Information
- Sewer: Public Sewer
- Energy: Solar Panels
School Information
- Elementary School: Adult
- Middle School: Adult
- High School: Wickenburg High School
Parking
- Garage Door Opener
- Direct Access
Stories
- 1.00000000
Living Area
- 2,201 sqft
Listing Price History
Date
Event
Price
% Change
$ (+/-)
Mar 28, 2023
Listed
$535,000
-
-
Disclaimer: Listing Data Copyright 2026 Arizona Regional Multiple Listing Service, Inc. All Rights reserved
Information Deemed Reliable but not Guaranteed.
ARMLS Last Updated: 2/11/26 18:28.
Information Deemed Reliable but not Guaranteed.
ARMLS Last Updated: 2/11/26 18:28.




Description