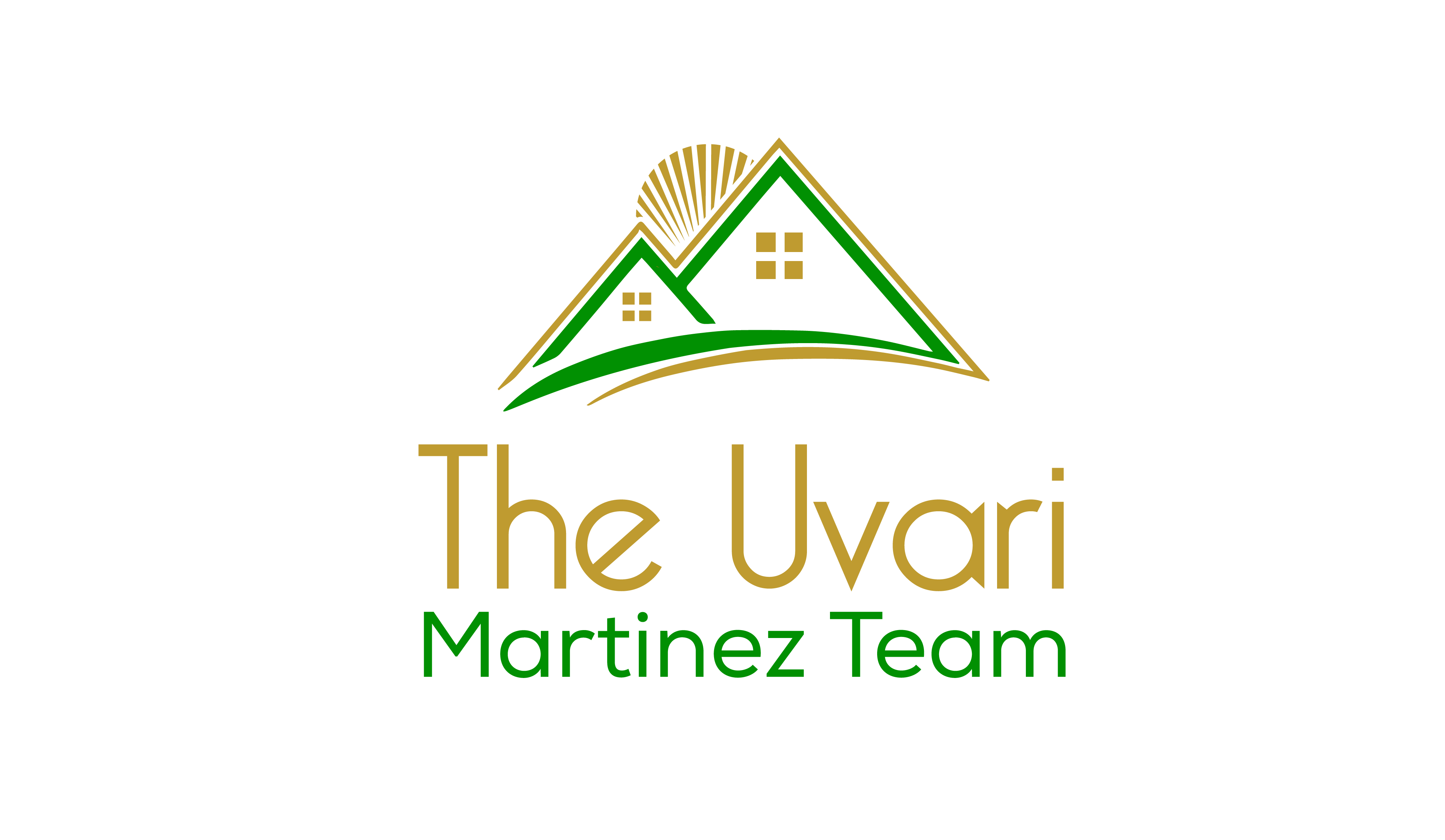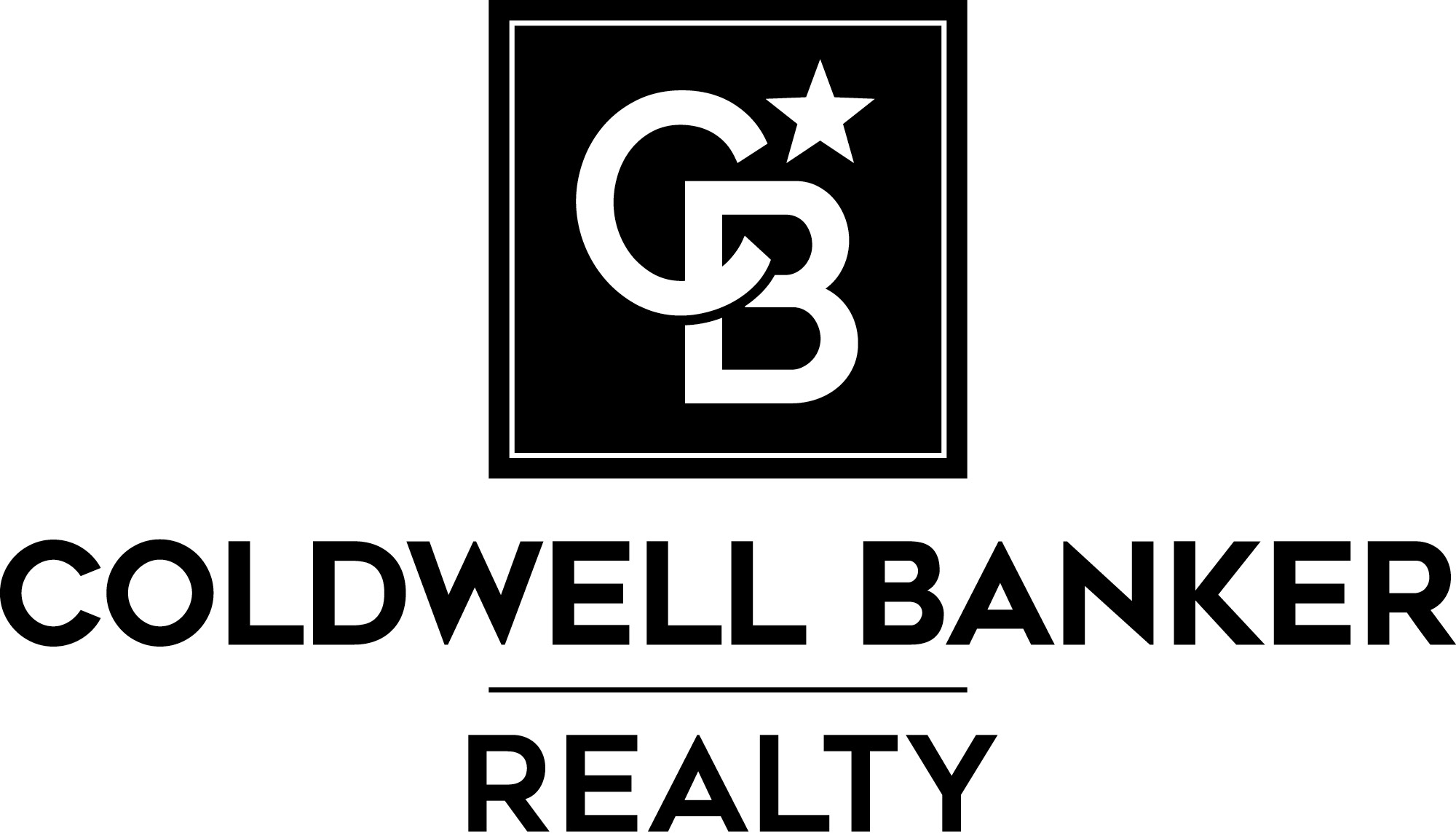


Sold
Listing Courtesy of: Arizona Regional MLS / Realty One Group
13614 W Cheery Lynn Road Avondale, AZ 85392
Sold on 12/31/2014
$269,000 (USD)
MLS #:
5204952
5204952
Taxes
$2,481
$2,481
Lot Size
9,362 SQFT
9,362 SQFT
Type
Single-Family Home
Single-Family Home
Year Built
2006
2006
County
Maricopa County
Maricopa County
Listed By
Patricia Schroeder, Realty One Group
Bought with
Mizael Uvari Martinez, Dpr Realty LLC
Mizael Uvari Martinez, Dpr Realty LLC
Source
Arizona Regional MLS
Last checked Feb 12 2026 at 11:42 AM GMT+0000
Arizona Regional MLS
Last checked Feb 12 2026 at 11:42 AM GMT+0000
Bathroom Details
Interior Features
- Soft Water Loop
- High Speed Internet
- Pantry
- Full Bth Master Bdrm
- Kitchen Island
- Double Vanity
- Separate Shwr & Tub
- Granite Counters
Lot Information
- Corner Lot
- Sprinklers In Rear
- Sprinklers In Front
- Gravel/Stone Front
- Auto Timer H2o Front
- Grass Back
- Auto Timer H2o Back
- Gravel/Stone Back
Property Features
- Fireplace: 1 Fireplace
- Fireplace: Family Room
- Fireplace: Gas
Heating and Cooling
- Electric
- Central Air
- Ceiling Fan(s)
Pool Information
- None
Homeowners Association Information
- Dues: $210
Flooring
- Carpet
- Tile
Exterior Features
- Stucco
- Painted
- Wood Frame
- Roof: Tile
Utility Information
- Sewer: Public Sewer
School Information
- Elementary School: Palm Valley Elementary
- Middle School: Western Sky Middle School
- High School: Millennium High School
Parking
- Garage Door Opener
Stories
- 1.00000000
Living Area
- 2,515 sqft
Listing Price History
Date
Event
Price
% Change
$ (+/-)
Nov 26, 2014
Price Changed
$275,000
3%
$7,000
Nov 25, 2014
Listed
$268,000
-
-
Disclaimer: Listing Data Copyright 2026 Arizona Regional Multiple Listing Service, Inc. All Rights reserved
Information Deemed Reliable but not Guaranteed.
ARMLS Last Updated: 2/12/26 03:42.
Information Deemed Reliable but not Guaranteed.
ARMLS Last Updated: 2/12/26 03:42.




Description