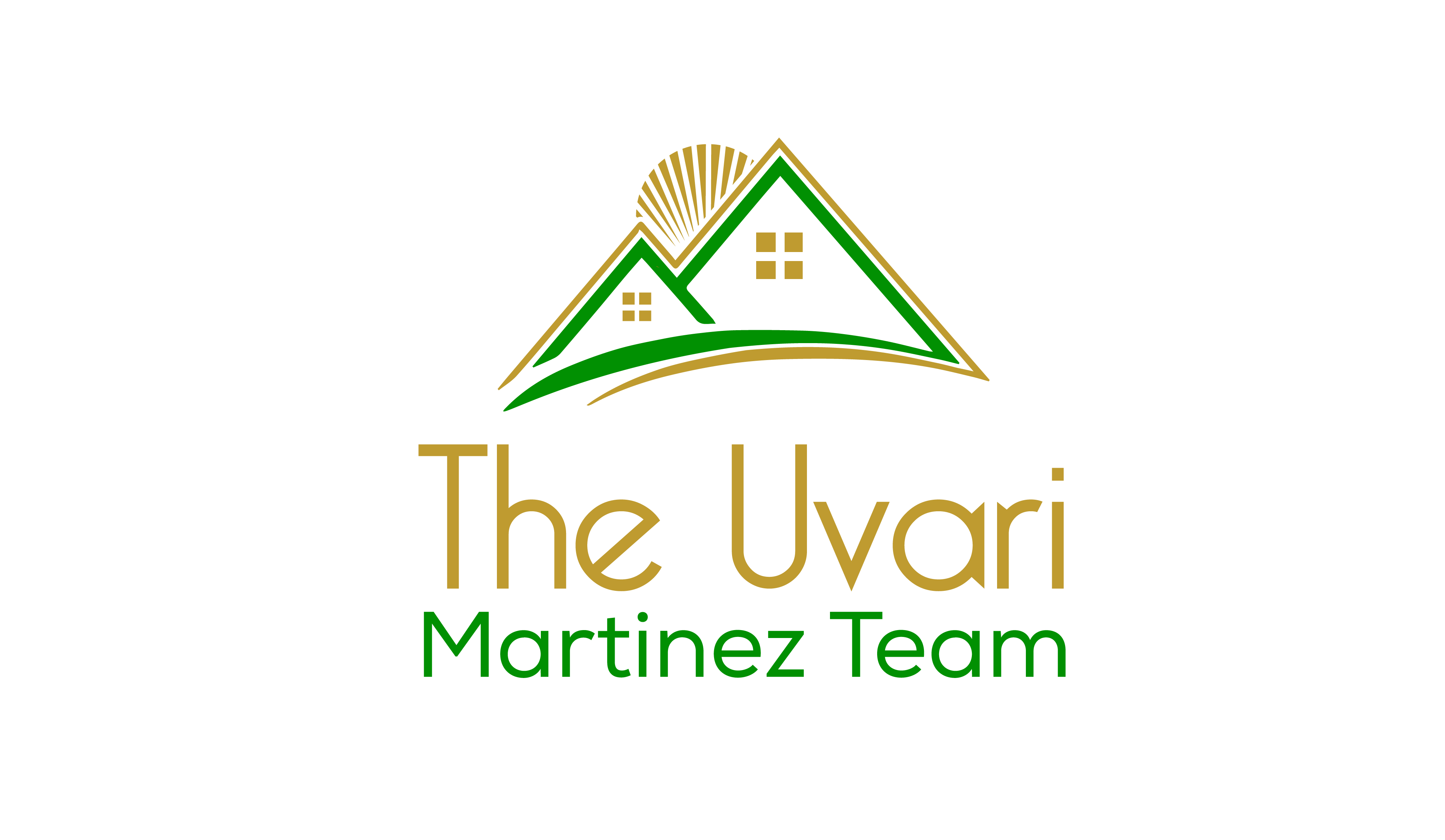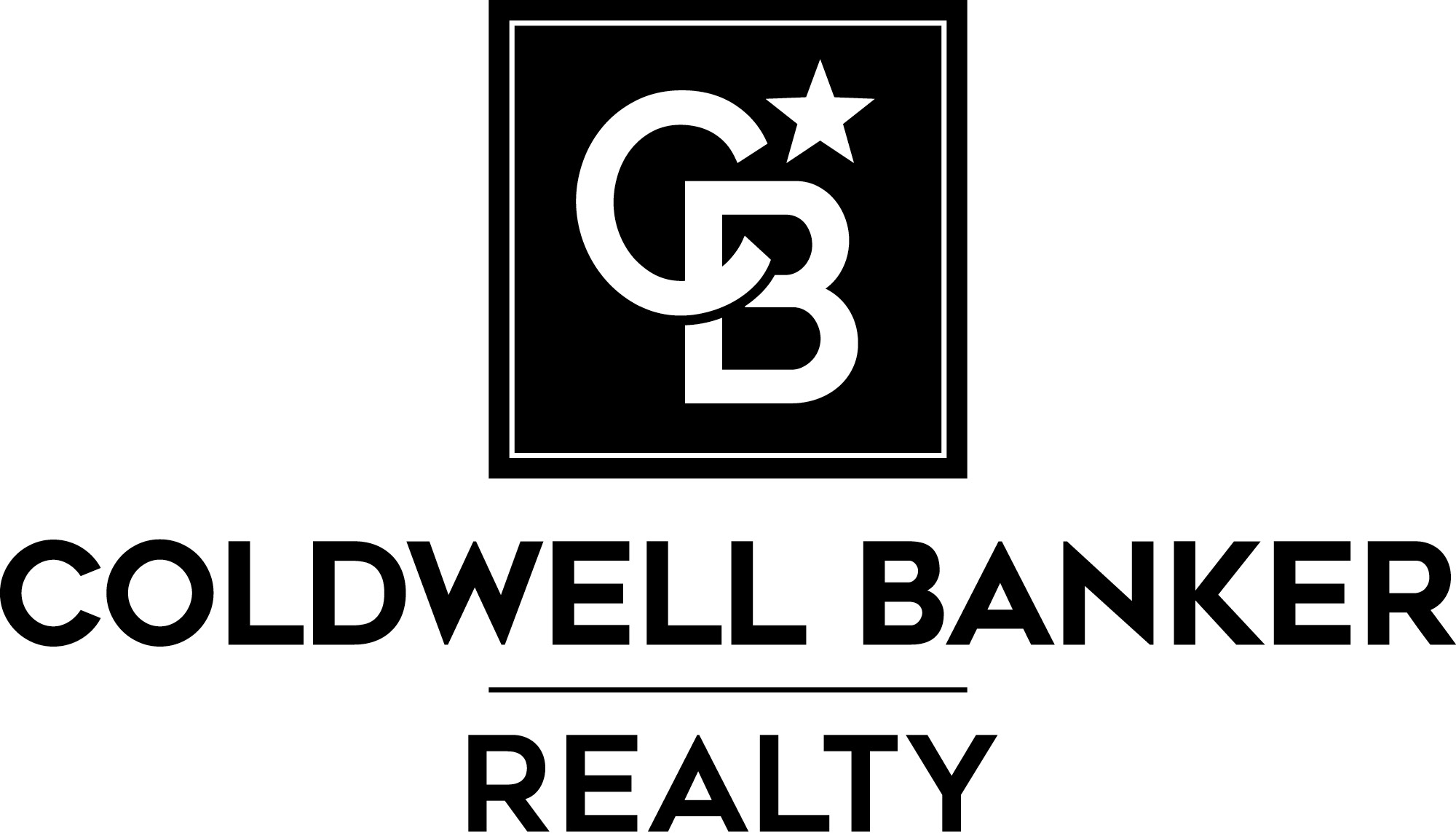


Sold
Listing Courtesy of: Arizona Regional MLS / Coldwell Banker Realty / Mizael Martinez
12414 W Alvarado Road Avondale, AZ 85392
Sold on 03/04/2019
$343,400 (USD)
MLS #:
5789364
5789364
Taxes
$1,903
$1,903
Lot Size
9,758 SQFT
9,758 SQFT
Type
Single-Family Home
Single-Family Home
Year Built
1996
1996
County
Maricopa County
Maricopa County
Listed By
Mizael Martinez, Coldwell Banker Realty
Bought with
Andrea Courtney, Millennium Real Estate Group
Andrea Courtney, Millennium Real Estate Group
Source
Arizona Regional MLS
Last checked Feb 12 2026 at 9:00 AM GMT+0000
Arizona Regional MLS
Last checked Feb 12 2026 at 9:00 AM GMT+0000
Bathroom Details
Interior Features
- 9+ Flat Ceilings
- Vaulted Ceiling(s)
- Eat-In Kitchen
- High Speed Internet
- Full Bth Master Bdrm
- Kitchen Island
- Double Vanity
- Separate Shwr & Tub
- Upstairs
- Granite Counters
Lot Information
- Sprinklers In Rear
- Sprinklers In Front
- Auto Timer H2o Front
- Grass Back
- Auto Timer H2o Back
- Grass Front
Property Features
- Fireplace: Family Room
Heating and Cooling
- Natural Gas
- Refrigeration
- Ceiling Fan(s)
Pool Information
- None
Homeowners Association Information
- Dues: $125
Flooring
- Carpet
- Laminate
Exterior Features
- Stucco
- Painted
- Frame - Wood
- Roof: Tile
Utility Information
- Sewer: Public Sewer
School Information
- Elementary School: Rancho Santa Fe Elementary School
- Middle School: Wigwam Creek Middle School
- High School: Agua Fria High School
Parking
- Electric Door Opener
- Rv Gate
Stories
- 2.00000000
Living Area
- 3,513 sqft
Listing Price History
Date
Event
Price
% Change
$ (+/-)
Nov 14, 2018
Price Changed
$348,500
0%
-$500
Oct 04, 2018
Price Changed
$349,000
0%
-$500
Sep 05, 2018
Price Changed
$349,500
0%
-$500
Jul 05, 2018
Listed
$350,000
-
-
Disclaimer: Listing Data Copyright 2026 Arizona Regional Multiple Listing Service, Inc. All Rights reserved
Information Deemed Reliable but not Guaranteed.
ARMLS Last Updated: 2/12/26 01:00.
Information Deemed Reliable but not Guaranteed.
ARMLS Last Updated: 2/12/26 01:00.




Description